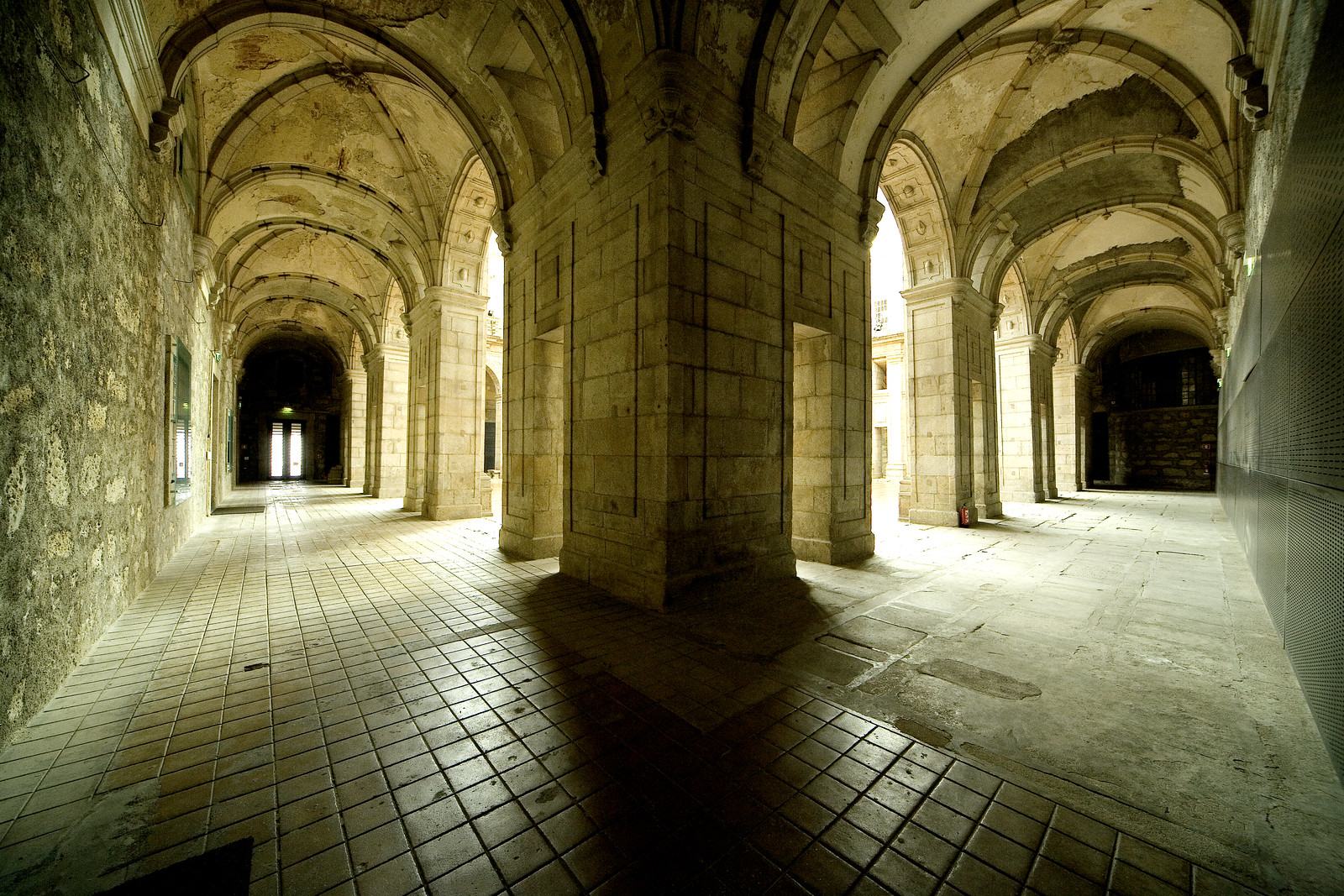São Bento da Vitória Monastery
Theatres
Located in the heart of old Porto, in the parish of Vitória, the São Bento da Vitória Monastery –designated a National Monument in 1977 – is one of the most important religious buildings in the city. It was once within the city’swalls, next to the Porta do Olival, occupying a part of the old Jewish quarter. Currently, it is part of Cordoaria, just near the former Gaol of the Court of Appeal, a building that now houses the Centro Português de Fotografia.
At the end of the 16th century, after a series of difficult negotiations, the monks of the old Portuguese Benedictine Congregation decided to build the Monastery as a sign of monastic presence and a support point for clerics who moved from North to South and vice versa. The city of Porto was, at the time, a hotbed of illustrious monks and the Monastery stood as a prominent monument due to its architectural grandeur and to the monks’ work, especially in terms of music and singing, of which they created a real school here, of which the imposing organ of the Church still shows. Granted in 1598 the necessary royal authorisation, the project was commissioned to the architect Diogo Marques Lucas, a former disciple of Filippo Terzi. Construction began in 1604 and lasted until the end of the century. The adjacent Church was built in 1693, but its interior decoration works were only concluded at the end of the 18th century. A drawn-out process, which is reflected on both the architecture, of Mannerist and Baroque typology, as well as in the Church's ornamentation, with pieces from different periods and of great significance in the context of Portuguese art history.
The foundation stone of the Noble Cloister was laid in 1608. A monumental building, built in granite, the cloister was completed in the 1725-1728 triennium. The magnificent monastic house would, however, have a troubled history. In 1808, during the Peninsular War, the Monastery was turned into a Military Hospital and, in 1835, after the Religious Orders’ expulsion, it became a Military Court and Prison, as well as a barracks for the 31st Infantry and Engineering Corps.
From 1985 to 1990, Instituto Português do Património Arquitectónico-IPPAR ordered the Monastery’s restoration works (overseen by architects Carlos Guimarães and Luís Soares Carneiro), maintaining the original design and various elements of architectural value, and preparing it to house Benedictine monks, along with the Orquestra Nacional do Porto and the Arquivo Distrital do Porto. Within the scope of Porto 2001 – European Capital of Culture, the Noble Cloister was covered by an acoustic shell, a metallic steel structure supported by four pillars, and got a wooden floor.
In 2007, the State conceded a significant part of the building to the Teatro Nacional de S. João (TNSJ) – the east wing, part of the south wing and Noble Cloister, which now hosts theatrical performances, concerts and special events of TNSJ’s programming, as well as hosting various events organised by outside institutions.
At the end of the 16th century, after a series of difficult negotiations, the monks of the old Portuguese Benedictine Congregation decided to build the Monastery as a sign of monastic presence and a support point for clerics who moved from North to South and vice versa. The city of Porto was, at the time, a hotbed of illustrious monks and the Monastery stood as a prominent monument due to its architectural grandeur and to the monks’ work, especially in terms of music and singing, of which they created a real school here, of which the imposing organ of the Church still shows. Granted in 1598 the necessary royal authorisation, the project was commissioned to the architect Diogo Marques Lucas, a former disciple of Filippo Terzi. Construction began in 1604 and lasted until the end of the century. The adjacent Church was built in 1693, but its interior decoration works were only concluded at the end of the 18th century. A drawn-out process, which is reflected on both the architecture, of Mannerist and Baroque typology, as well as in the Church's ornamentation, with pieces from different periods and of great significance in the context of Portuguese art history.
The foundation stone of the Noble Cloister was laid in 1608. A monumental building, built in granite, the cloister was completed in the 1725-1728 triennium. The magnificent monastic house would, however, have a troubled history. In 1808, during the Peninsular War, the Monastery was turned into a Military Hospital and, in 1835, after the Religious Orders’ expulsion, it became a Military Court and Prison, as well as a barracks for the 31st Infantry and Engineering Corps.
From 1985 to 1990, Instituto Português do Património Arquitectónico-IPPAR ordered the Monastery’s restoration works (overseen by architects Carlos Guimarães and Luís Soares Carneiro), maintaining the original design and various elements of architectural value, and preparing it to house Benedictine monks, along with the Orquestra Nacional do Porto and the Arquivo Distrital do Porto. Within the scope of Porto 2001 – European Capital of Culture, the Noble Cloister was covered by an acoustic shell, a metallic steel structure supported by four pillars, and got a wooden floor.
In 2007, the State conceded a significant part of the building to the Teatro Nacional de S. João (TNSJ) – the east wing, part of the south wing and Noble Cloister, which now hosts theatrical performances, concerts and special events of TNSJ’s programming, as well as hosting various events organised by outside institutions.


