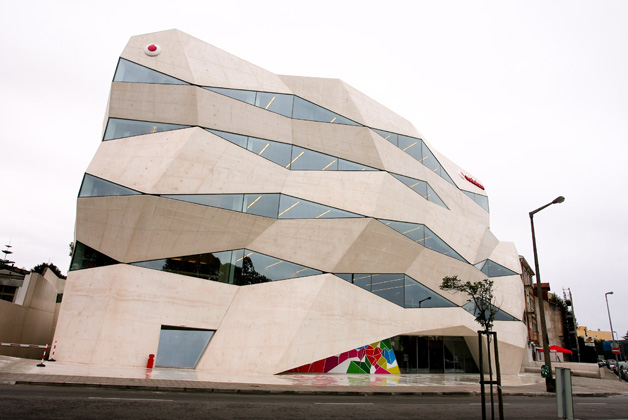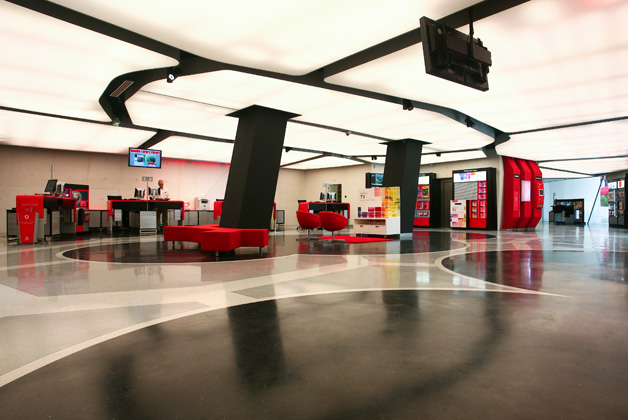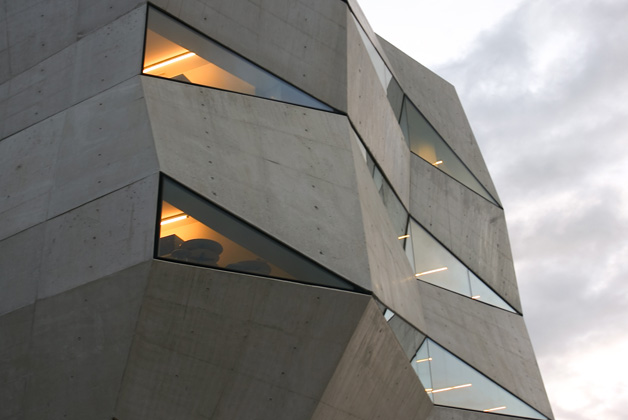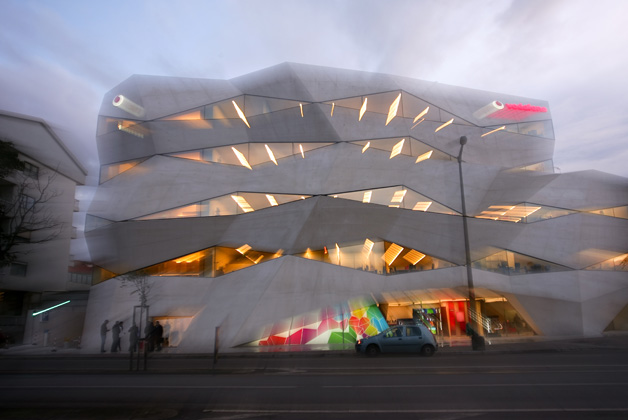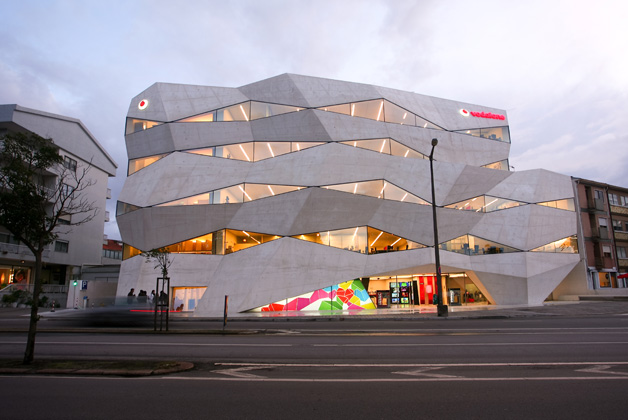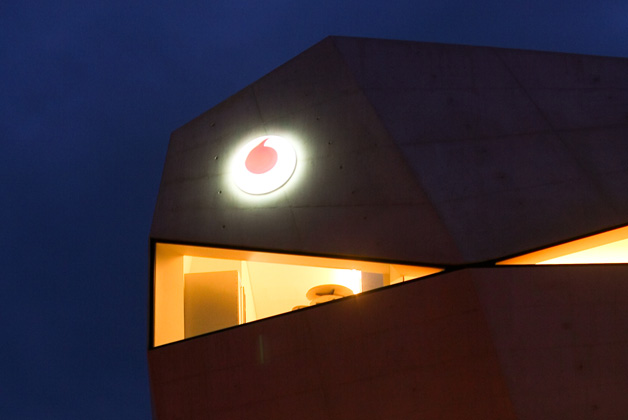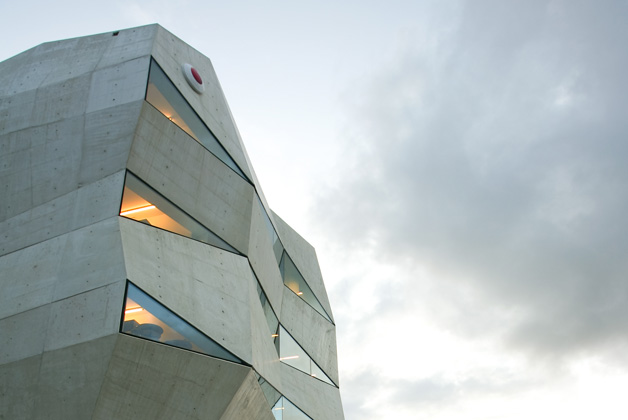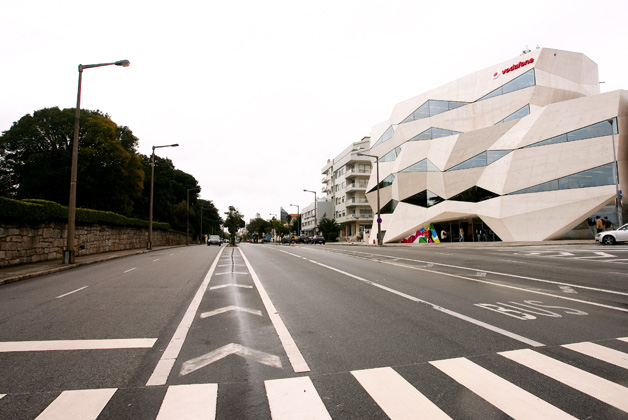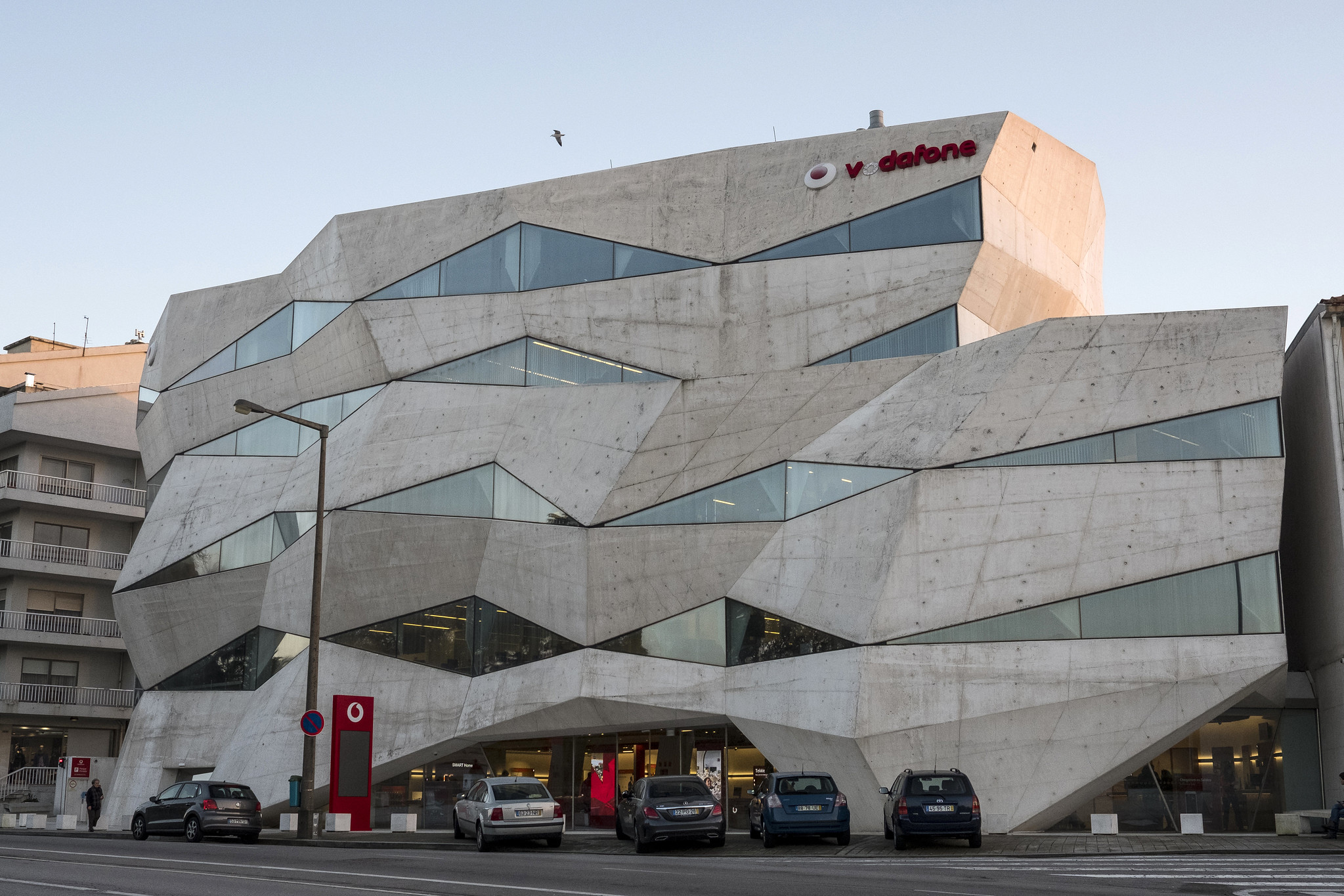Vodafone Building
Monuments
Building with bold forms and lines, intended to confirm the identity and values of Vodafone itself. It was designed by the architects José António Barbosa and Pedro Guimarães.
A white concrete building with a three-dimensional shape, cut by geometric lines that appear to intend on forming juxtaposed diamond shapes, some of which have been turned into huge windows, with a futuristic look.
Elected Building of the Year in the competition 2010 ArchDaily Building of the Year Awards, in the Institutional Category. During the same year, it was also considered one of the 20 most surprising and creative offices in the world by the site The Cool Hunter, in culture and design.
It has four open space upper floors, a ground floor with an auditorium, canteen and shop, and three underground floors, two of which are for parking and the other is for training, a technical area, storage and underground-shop.
A white concrete building with a three-dimensional shape, cut by geometric lines that appear to intend on forming juxtaposed diamond shapes, some of which have been turned into huge windows, with a futuristic look.
Elected Building of the Year in the competition 2010 ArchDaily Building of the Year Awards, in the Institutional Category. During the same year, it was also considered one of the 20 most surprising and creative offices in the world by the site The Cool Hunter, in culture and design.
It has four open space upper floors, a ground floor with an auditorium, canteen and shop, and three underground floors, two of which are for parking and the other is for training, a technical area, storage and underground-shop.
